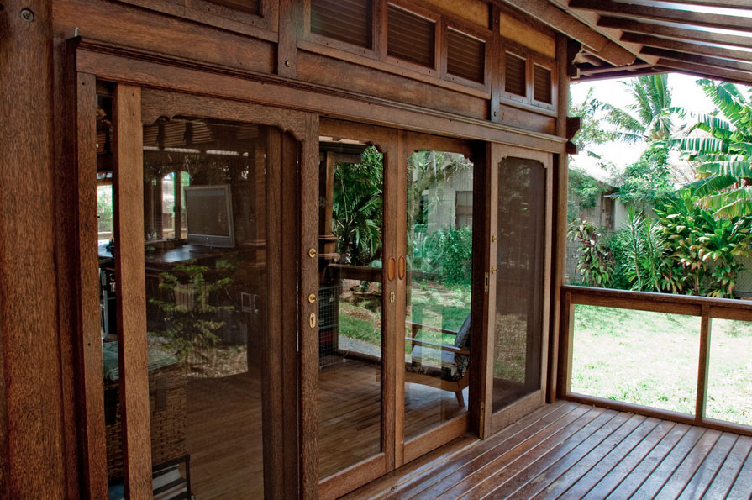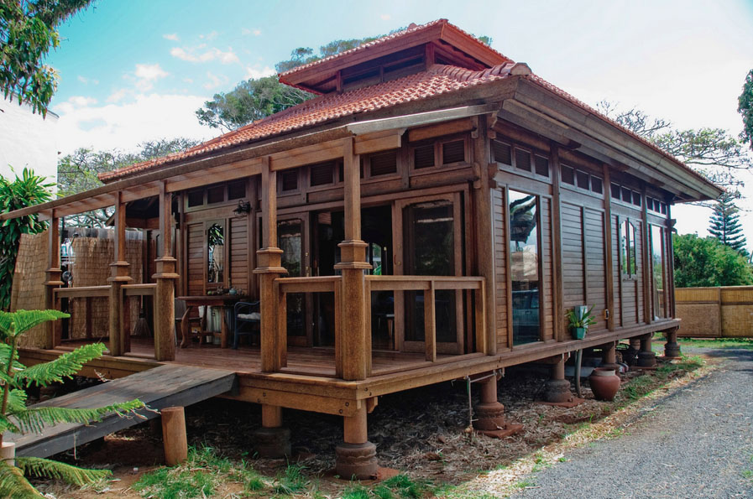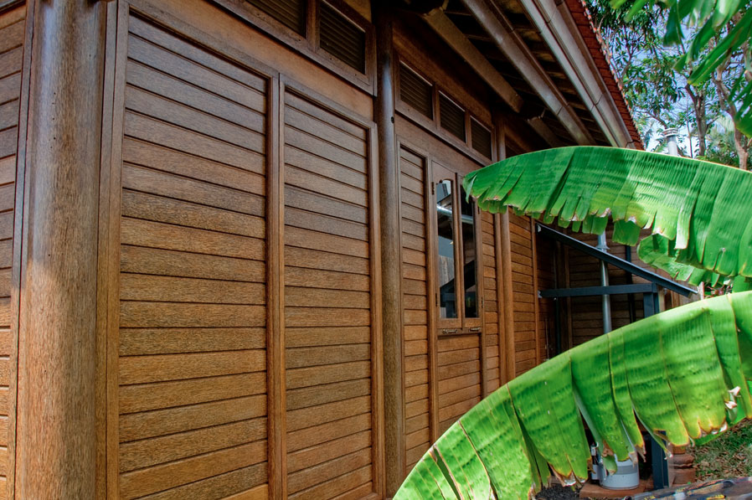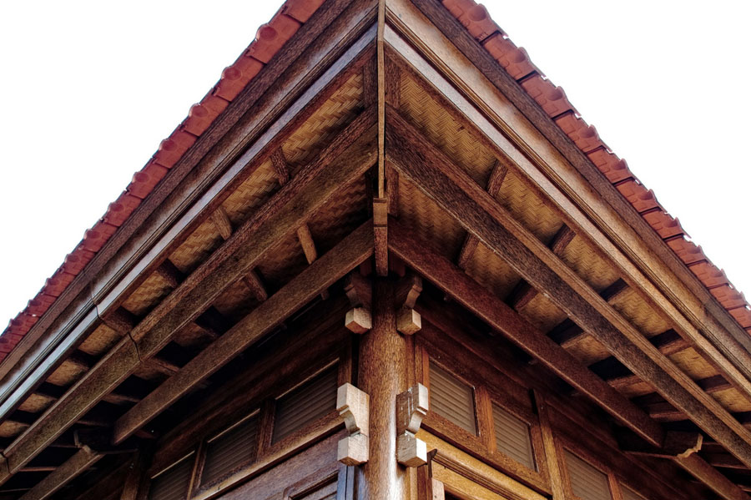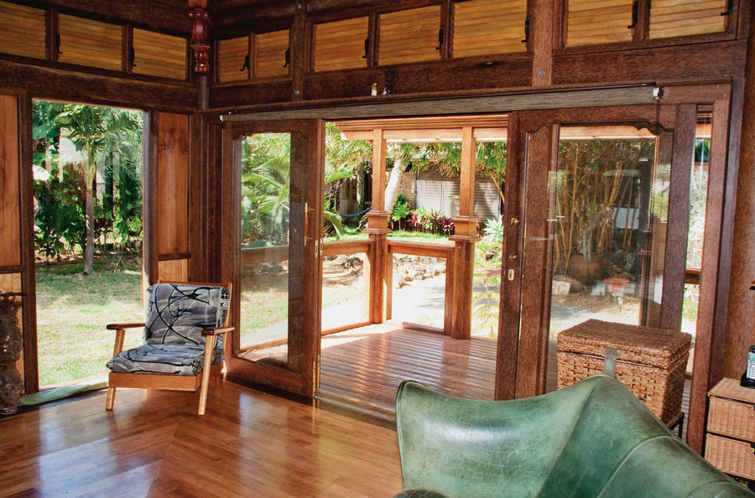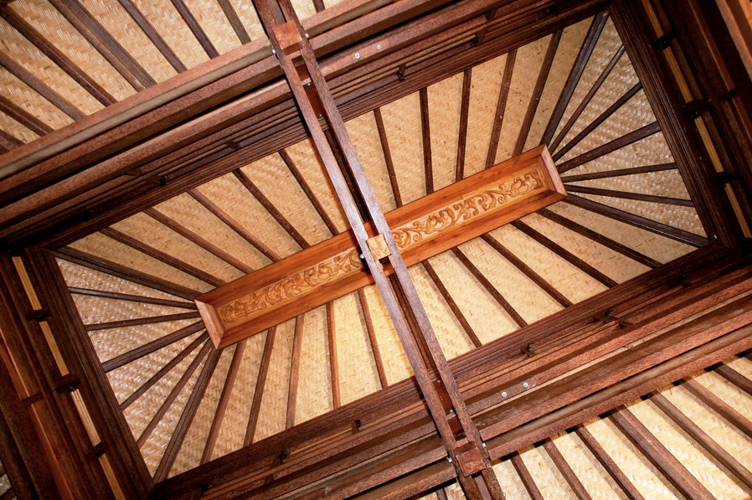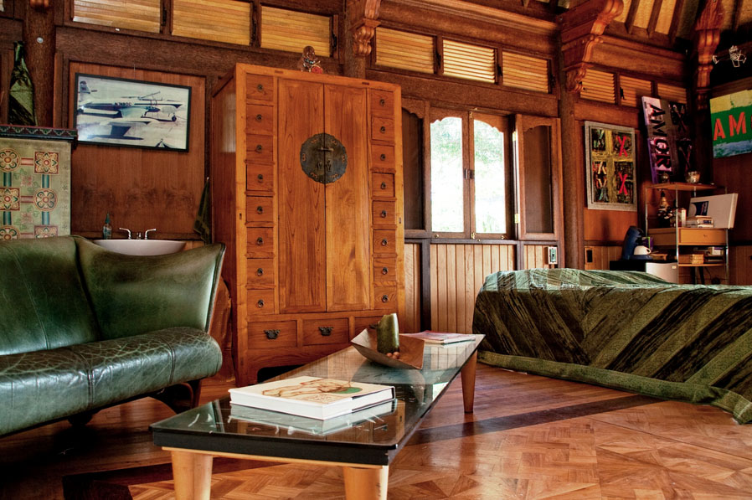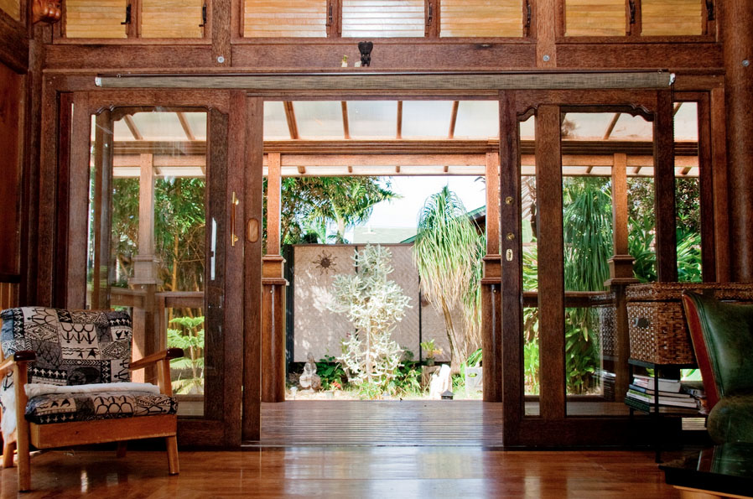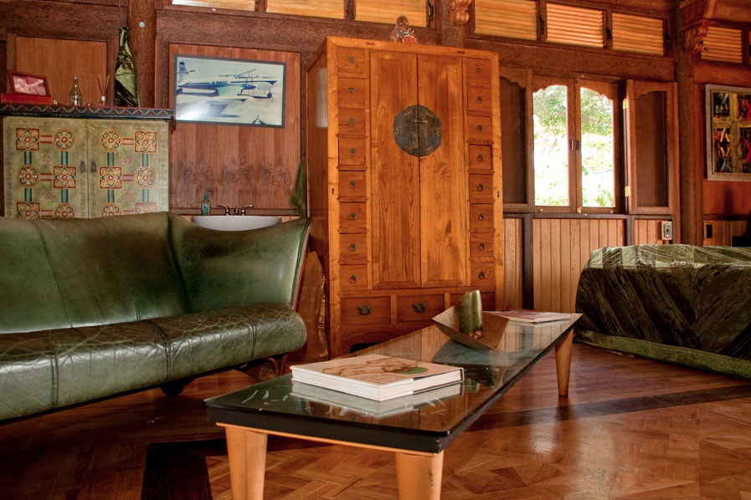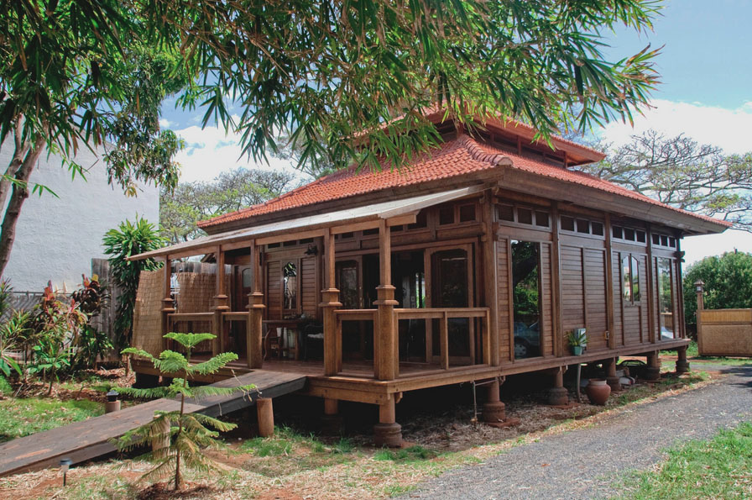Homes on foundationsPaia Ohana
Paia Ohana – 600 sq ft (56 sq m), 20ft x 30ft (6.1m x 9.2m) plus 240 sq ft (22 sq m) of covered decks
Our Paia Ohana is a beautiful, open studio inspired by Balinese temple design. Featuring a magnificent cupola roof, which welcomes an overhead element of natural light and ventilation, our floor to ceiling glass paneled walls give this home a natural, open, feeling. Ornate pillars featuring Balinese Temple carvings throughout. A small bathroom extension with its own roof keeps the main room open and unobstructed. And the flooring is laid in a concentric patten with an exotic central motif. Two luxurious decks, which are speically treated to allow for maximum exposure to the outdoors, while still being protected from the elements, complete this loving space.

